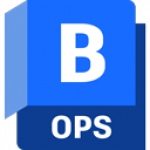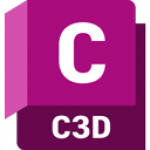|

|
Connect design teams for improved project delivery and co-author shared Revit models and coordinate deliverables with BIM 360 Design. Control worksharing at user, role, company, file- or folder-... Learn more |
Single Project Repository Access controls NavigationChange visualization Deliverable coordination Viewing |
|

|
A collaborative platform for building operations, Autodesk® BIM 360™ Ops places asset and maintenance information into the hands of those who need it; when and where they need it. |
Project ManagementQuality Management Safety Management Cost Control |
|

|
InfoDrainage is a full design and analysis solution that designers, developers, landscape architects, engineers, consultants, and approval authorities rely on to:
Design and audit drainage... Learn more |
Easy to useOptimized designQuicker approvals |
|

|
InfoWater Pro software allows engineers employ to model water distribution systems in an easy-to-use GIS interface within ArcGIS Pro.
Leverage spatial analysis tools available in ArcGIS Pro to... Learn more |
Easily map and analyze water systemsMaintain service levelsBe prepared to respond to emergencies |
|

|
InfoWorks ICM is advanced integrated catchment modeling software for modeling complex hydraulic and hydrologic network elements quickly, accurately, and collaboratively for water and wastewater.... Learn more |
Single quality platformReliable and fastConnects teamsProtects people and environments |
|

|
InfoWorks WS Pro allows engineers can accurately model water distribution systems.
Collaborate within and across teams and organizations, leveraging a multi-user master database.
Simulate what-... Learn more |
Collaborate within and between teamsEfficiently simulate models of all sizesTrust operational insights |
|

|
The Architecture, Engineering and Construction Collection equips you to realize your best design ideas, and bring predictability to the building design process. Use the broadest portfolio of... Learn more |
Access to a wide selection of essential 3D design softwareChoose the individual products that you want to use Get interoperable tools for both CAD- and BIM-based workflows Use mobile apps and take advantage of the power of the cloud |
|

|
Civil 3D® software supports BIM (Building Information Modeling) for enhanced civil engineering design and construction documentation. |
Civil designDrafting and documentationVisualization and analysisCollaboration |
|

|
Incorporate geographic information system and CAD data with an industry-specific toolset for GIS and 3D mapping. |
Surfaces and point cloud tools (enhanced) Convert data to intelligent industry models (enhanced) Analysis tools Topographical data directly from the source (enhanced) |
|

|
InfraWorks software supports connected BIM (Building Information Modeling) processes, letting designers and civil engineers plan and design infrastructure projects in the context of the real world. |
ModelDesignAnalyzeCollaborateSuperelevationRoadside grading |
|

|
Autodesk® BIM 360™ Plan supports lean construction practices with cloud and mobile software to help build more reliable work plans, and to help reduce waste associated with overproduction, excess... Learn more |
Less project wasteFewer schedule delaysMore accountability |
|

|
Raster Design toolset is now included with AutoCAD®. Use raster design tools in a specialized toolset to edit scanned drawings and convert raster images to DWG™ objects. |
Image editing and cleanupRaster Entity Manipulation (REM) Vectorization toolsImage transformation functionality |
|

|
Vault data management software helps designers and engineers organize design data, manage documentation, and track revisions and other development processes. |
Visual data management for InventorAutomated engineering change orders Revision control BOM management |