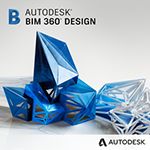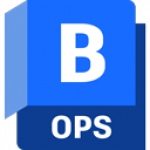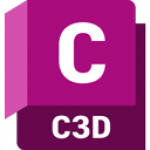| Product | Description | Includes |
|---|---|---|
Autodesk AutoCAD Raster Design |
Raster Design toolset is now included with AutoCAD®. Use raster design tools in a specialized toolset to edit scanned drawings and convert raster images to DWG™ objects. |
Image editing and cleanupRaster Entity Manipulation (REM) Vectorization toolsImage transformation functionality |
Autodesk BIM 360 Coordinate |
Coordinate teams and models from one place. Autodesk BIM Collaborate empowers project teams to align and execute on design intent and constructability by managing the entire design collaboration and... Learn more |
Collaboration FirstAutomation PoweredCo-Authoring EnabledAutomated Reporting |
Autodesk BIM 360 Design |
Connect design teams for improved project delivery and co-author shared Revit models and coordinate deliverables with BIM 360 Design. Control worksharing at user, role, company, file- or folder-... Learn more |
Single Project Repository Access controls NavigationChange visualization Deliverable coordination Viewing |
Autodesk BIM 360 Layout |
Improve accuracy and save time with Autodesk® BIM 360™ Layout. Traditional methods of laying out points can be tedious and time-consuming. A model-based approach for site layout in construction will... Learn more |
Accurate and efficient layoutField Verification and As-BuiltsTotal station and GPS integration |
Autodesk BIM 360 Ops |
A collaborative platform for building operations, Autodesk® BIM 360™ Ops places asset and maintenance information into the hands of those who need it; when and where they need it. |
Project ManagementQuality Management Safety Management Cost Control |
Autodesk BIM 360 Plan |
Autodesk® BIM 360™ Plan supports lean construction practices with cloud and mobile software to help build more reliable work plans, and to help reduce waste associated with overproduction, excess... Learn more |
Less project wasteFewer schedule delaysMore accountability |
Autodesk Build |
Connect data, workflows, and teams with Autodesk Build.
Construction management software for field execution and project management that empowers you to seamlessly collaborate and deliver... Learn more |
Project ManagementQuality ManagementSafety ManagementCost Control |
Autodesk Civil 3D |
Civil 3D® software supports BIM (Building Information Modeling) for enhanced civil engineering design and construction documentation. |
Civil designDrafting and documentationVisualization and analysisCollaboration |
Autodesk Docs |
With Autodesk Docs, AEC teams can simplify collaboration and data management across design to construction and streamline document review and approval workflows. Organize, distribute, and share... Learn more |
Design-to-construction connectionDocument controlDocument approvalsFull set of markup tools |
Autodesk Flame |
Flame® software offers tools for fast, interactive 3D visual effects, finishing, compositing, advanced graphics, color grading, conform, editorial, and look development. |
3D compositing (Action) Node-based compositing (Batch) Editorial timeline Matchbox API |










